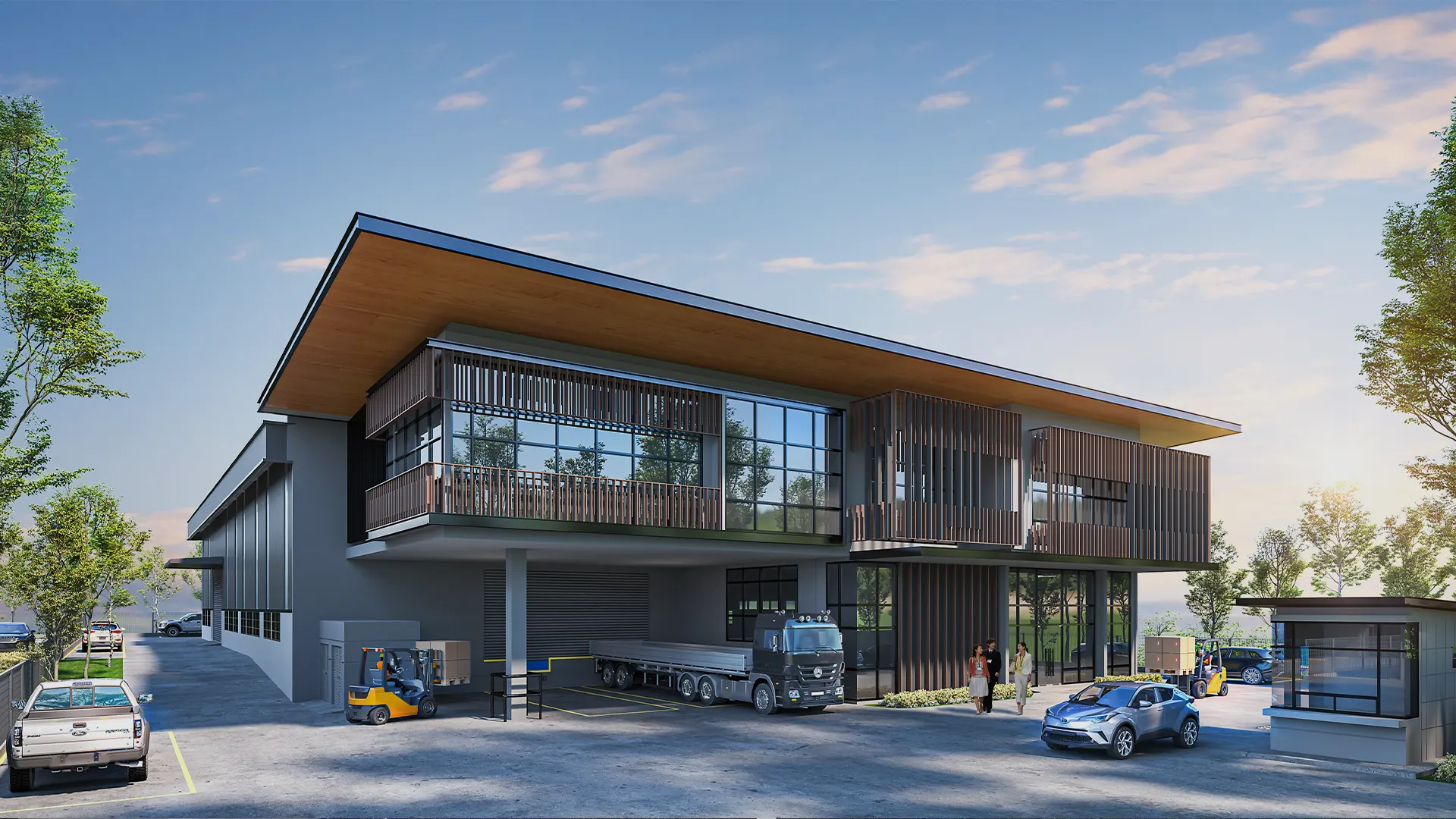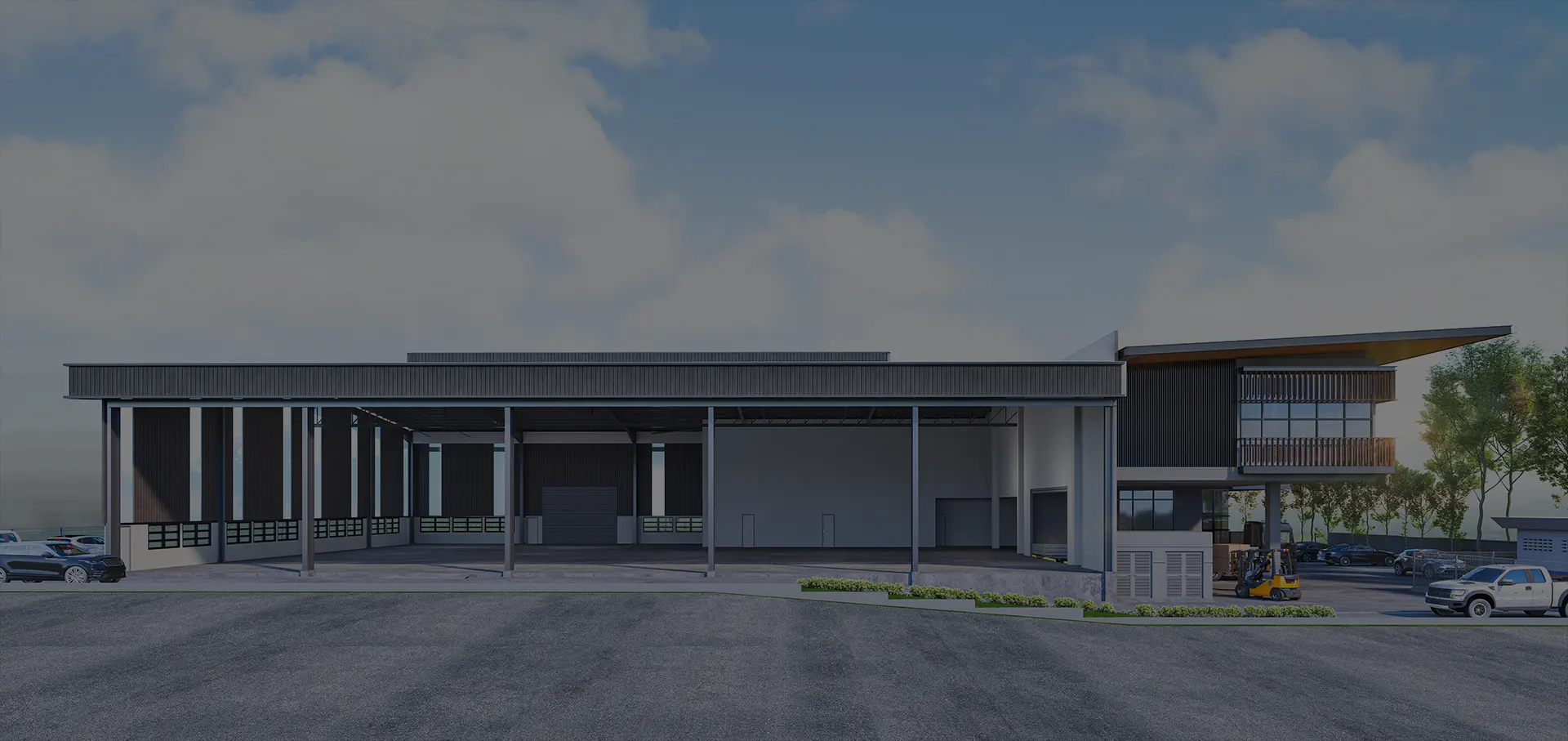SPECIFICATION
FACTORY HEIGHT
:
9m
FLOOR DESIGN LOADS
Production area (Ground Floor)
:
20kN/m², Non-Suspended Floor Slab
Office Area (Mezzanine Floor)
:
2.5kN/m²
STANDARD POWER SUPPLY
MSB 1250A
:
Setting 800A (Upgradable at operator’s needs upon request)
DOCK LEVELLER
:
2 nos
WALLS
Internal Wall
(Office and Production Area)
(Office and Production Area)
:
115mm thick common brick wall with plaster and painted with emulsion paint.
Matt finishes tiles to toilets (2.9m High)
Matt finishes tiles to toilets (2.9m High)
External Wall
(Office Area)
(Office Area)
:
115mm thick common brick wall with plaster and painted with weather resistant paint.
External Wall
(Production Area)
(Production Area)
:
2.1m height wall with metal cladding and translucent sheet above
FLOORS
Ground floor
:
150mm G30 concrete with a layer of polythene sheet and BRC A7 or steel fibre
Production Finishes
:
4kg/m² floor harderner finishes
Lobby & Lobby Staircase Finishes
:
Matt finishes tiles or equivalent standard
Office Finishes
:
Cement Render
Toilet Floor Finishes
:
Matt Finishes Tiles



